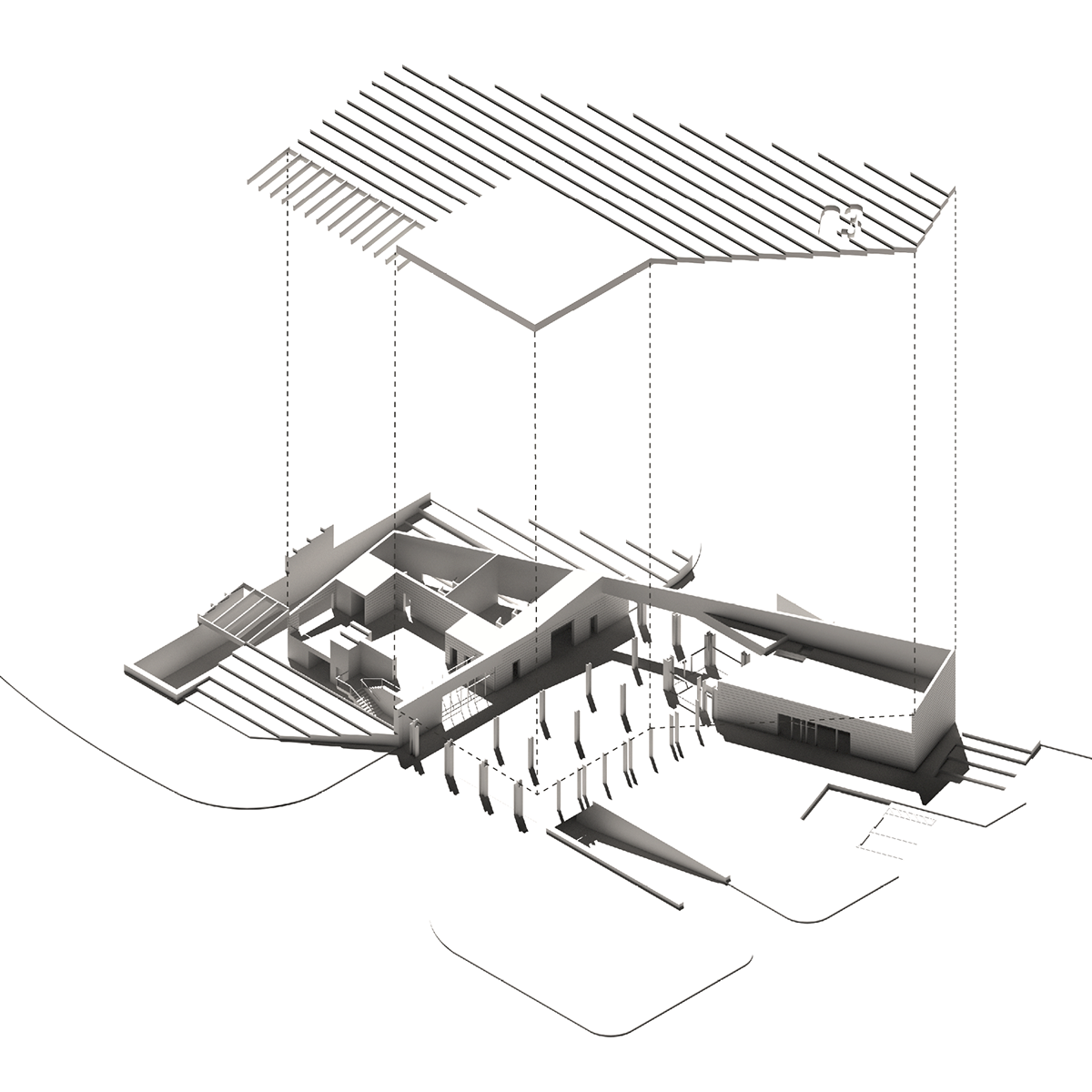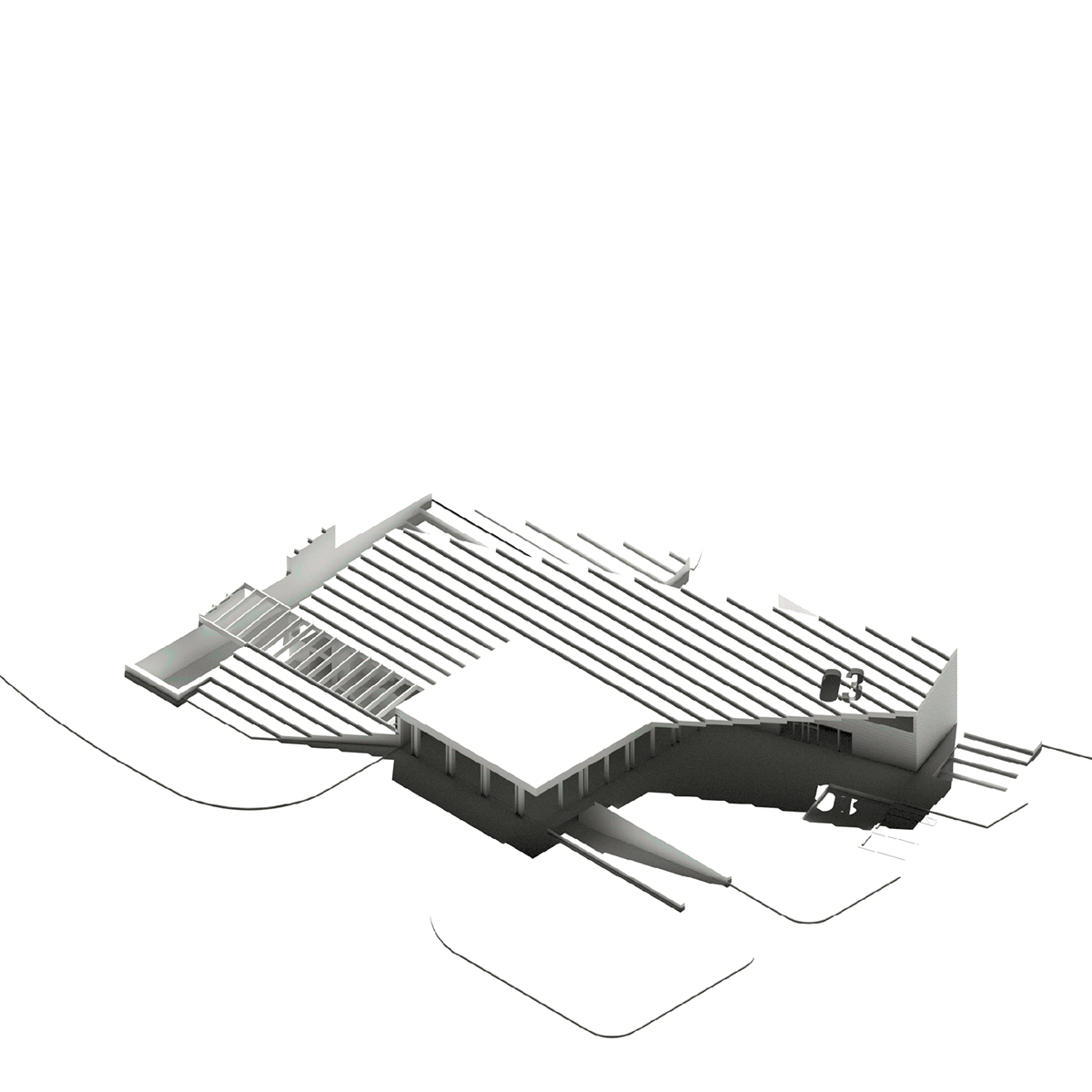All firestations must address the specific needs and functional requirements of both the firetrucks and the firefighters themselves. The design of a firestation must also strictly take into account the need to separate the hazardous equipment from the living quarters of the firefighters, while still maintaining a close proximity between the two areas.
In this project, both programs are juxtaposed through two materialized masses as they compete with each other on this Dallas plot.
In this project, both programs are juxtaposed through two materialized masses as they compete with each other on this Dallas plot.
The garage mass is a box-like structure that punches through the larger triangular station, creating a central datum around which both halves of the site revolve. The firetrucks and equipment are stored in this box-like garage while the pierced triangular prism houses the sleeping quarters, station operations, and spaces for personnel training and down-time relaxation. Both halves of this site, created by the garage’s cutting, contain their own unique program (displayed on the following page).
The large cantilevered roof serves to unite both of these distinct forms, enclosing the overall station. The station’s number, “03,” is brought through the overhang to cast a shadow of its insignia onto the public entrance below. The stepped roof merges with the ground, reinforcing the privacy of the fireman’s mezzanine and courtyard space while connecting the building back to its site at its lowest point.
The large cantilevered roof serves to unite both of these distinct forms, enclosing the overall station. The station’s number, “03,” is brought through the overhang to cast a shadow of its insignia onto the public entrance below. The stepped roof merges with the ground, reinforcing the privacy of the fireman’s mezzanine and courtyard space while connecting the building back to its site at its lowest point.


The east half of the building is designed to be a welcoming public space through its massing and cantilevered roof above.
Both programatic masses flank a green space and a public entrance for the station underneath a large cantilevered roof. This enclosed space faces a city park across the street and displays the transparency of the glass-walled garage. This transparent garage acts as an opening for the residents of Dallas, providing a display case for the firetrucks and for the ongoings within the most active spaces of this station.
In contrast, the west side of the plot is privatized for the use of firemen themselves. This side of the building features a below-grade mezzanine recreation space and an outdoor courtyard, providing a private and secluded area for the firefighters to relax, unwind, or prepare. This design approach allows for the separation of public and private functions while maintaining both a cohesive architectural formal language and close proximity to the garage from any point within.
Both programatic masses flank a green space and a public entrance for the station underneath a large cantilevered roof. This enclosed space faces a city park across the street and displays the transparency of the glass-walled garage. This transparent garage acts as an opening for the residents of Dallas, providing a display case for the firetrucks and for the ongoings within the most active spaces of this station.
In contrast, the west side of the plot is privatized for the use of firemen themselves. This side of the building features a below-grade mezzanine recreation space and an outdoor courtyard, providing a private and secluded area for the firefighters to relax, unwind, or prepare. This design approach allows for the separation of public and private functions while maintaining both a cohesive architectural formal language and close proximity to the garage from any point within.
To maintain the simplicity of the design, only two materials were used in the construction of the entire model. This was intended to abstract the model back to more of the formal design moves and the reinforce the simplicity of its massing on the Dallas site.
The model showcases the materiality of a board-formed concrete texture achieved through the use of hand-cut layers of chipboard stacked 1/16’’ at a time. This unique approach creates a simple but definitive texture throughout. The chipboard layers wrap seamlessly around the entire model, creating a cohesive and unified look while eliminating any seams at corners. Almost thirty full-size sheets of chipboard were hand-cut to stack over fifty layers, from the basement floor to the top of the cantilevered roof.
Plexiglas is used to highlight the “display case” garage and the double-volume private mezzanine of the firefighter housing.
The model showcases the materiality of a board-formed concrete texture achieved through the use of hand-cut layers of chipboard stacked 1/16’’ at a time. This unique approach creates a simple but definitive texture throughout. The chipboard layers wrap seamlessly around the entire model, creating a cohesive and unified look while eliminating any seams at corners. Almost thirty full-size sheets of chipboard were hand-cut to stack over fifty layers, from the basement floor to the top of the cantilevered roof.
Plexiglas is used to highlight the “display case” garage and the double-volume private mezzanine of the firefighter housing.
This image displays this public exterior space embraced by the building and its “display case” garage which showcases the firetrucks and machinery within. The model also features a recessed garage entrance for the firemen, which is seen on the lower left