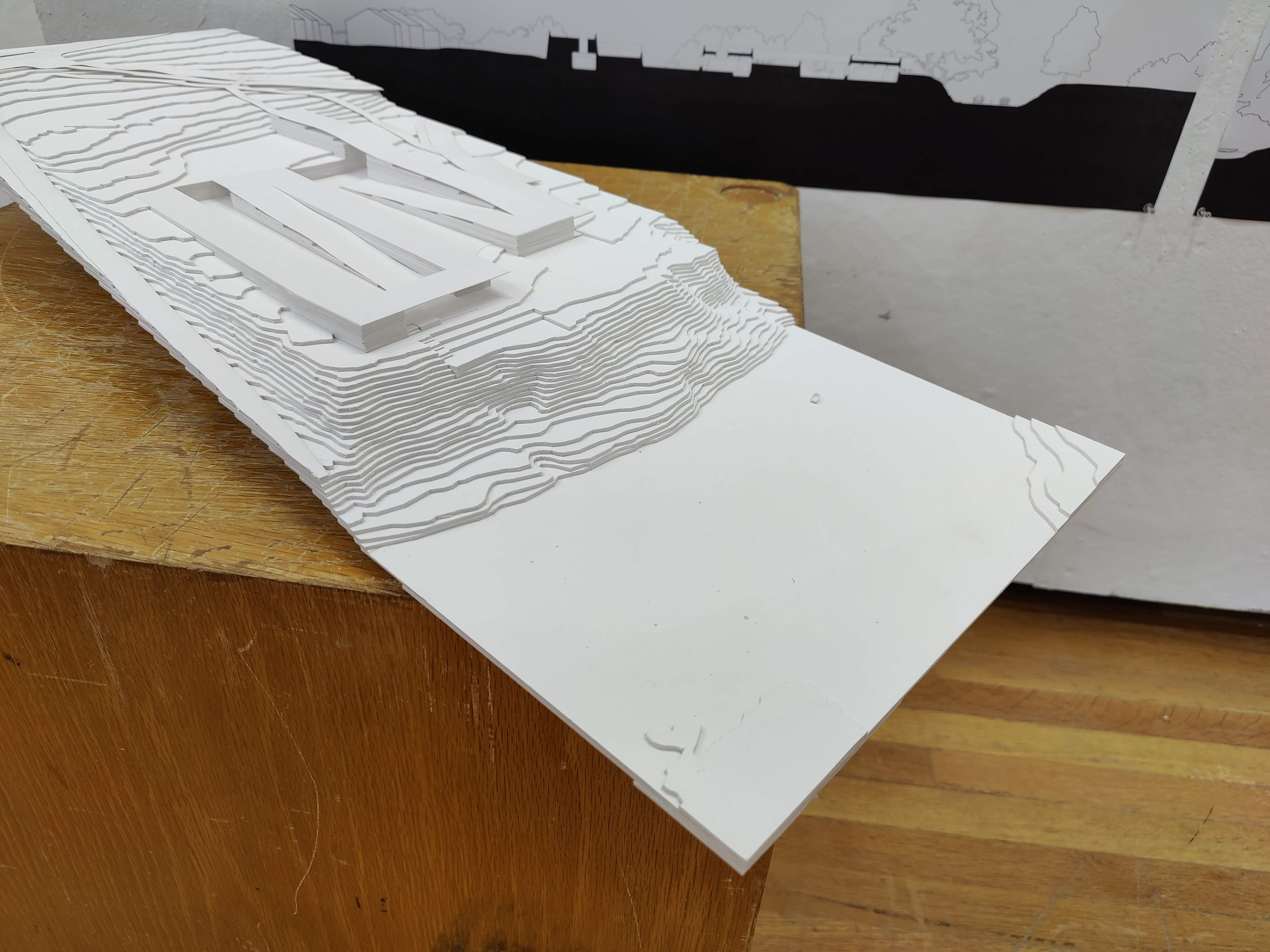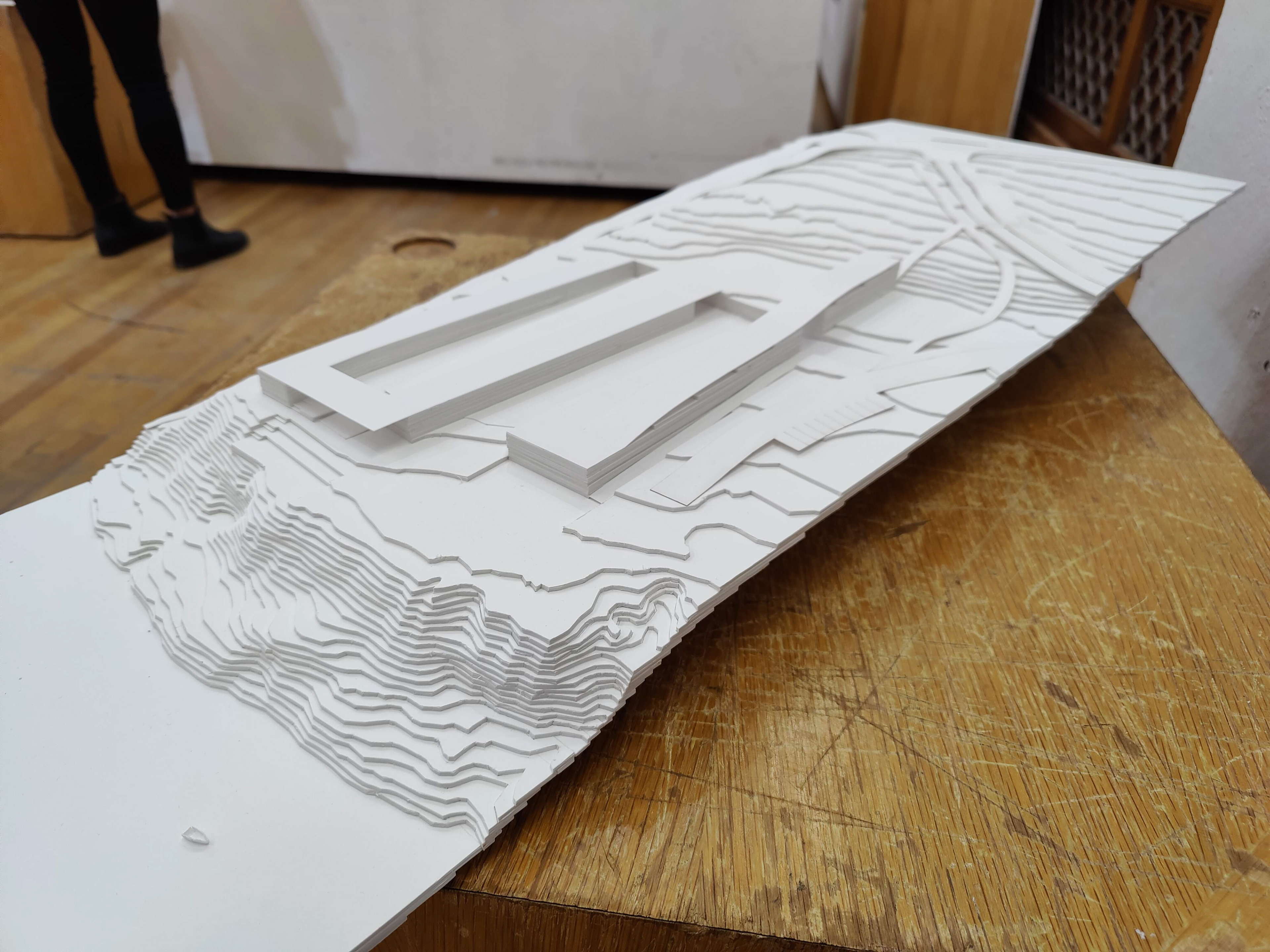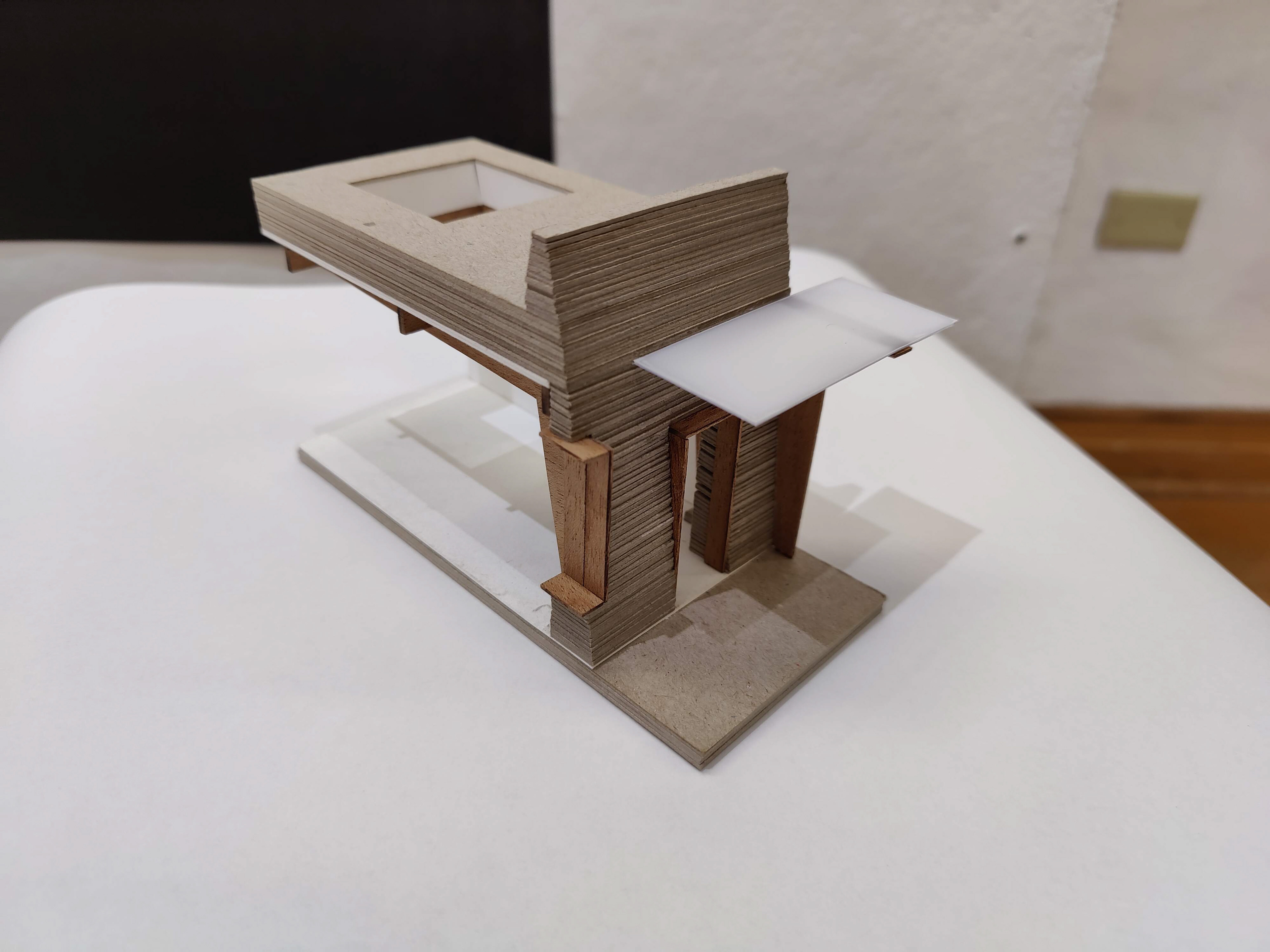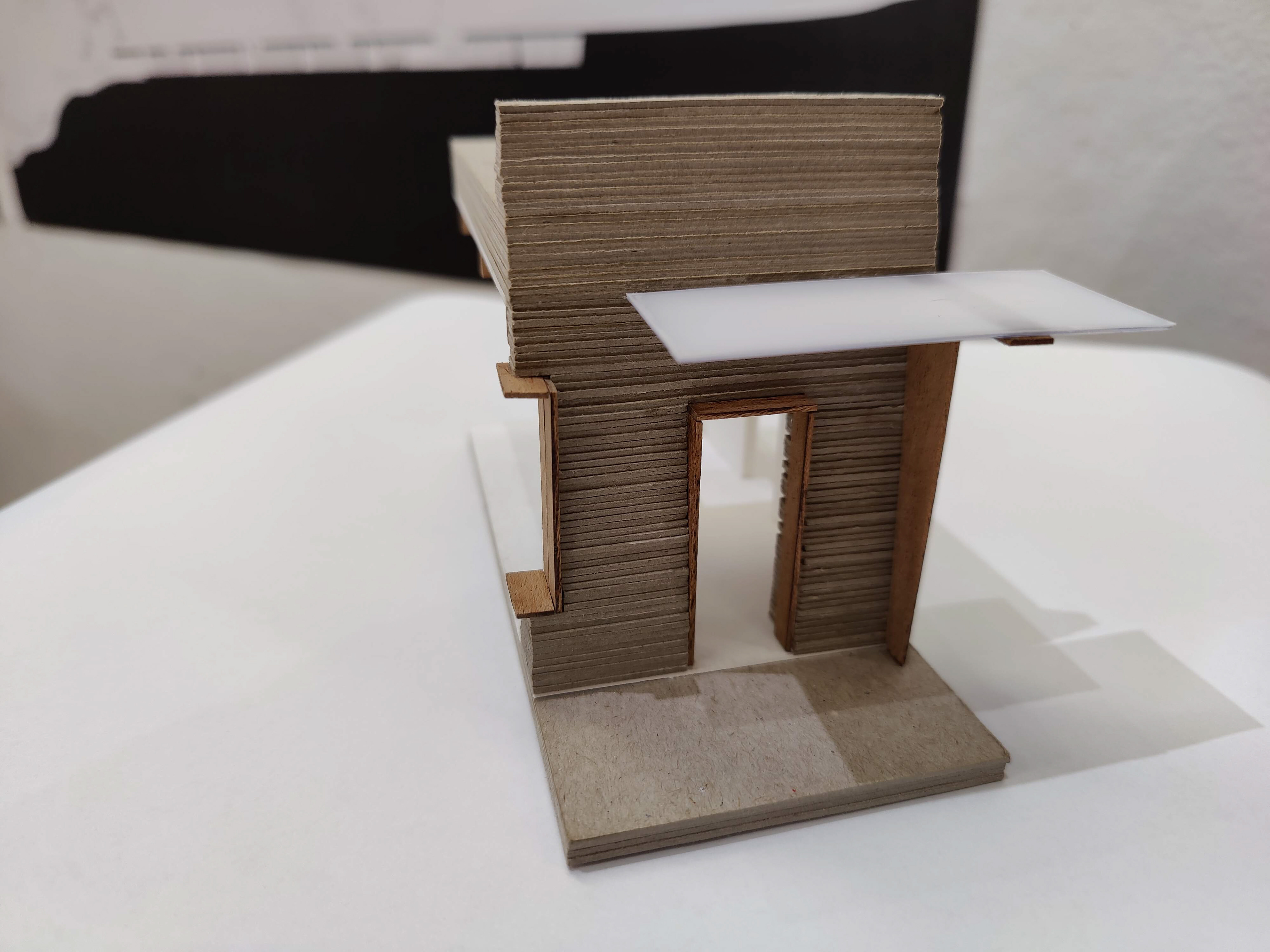A single subtractive move washes through the site to create a continuous wandering public space. Through its subtractive nature, this also creates bands of earth. These large bands, while defining long interstitial spaces, also contain the remaining program of the school- classrooms, cafeteria, administration, library, storage…
The school’s program has a high emphasis on community (community within the school that is) engagement and interaction. This continuous and inhibitable courtyard creates this useable, changing, public realm.
The main entrance south of the project brings you through the administration block into the core of this public courtyard. This entrance is served by a sidewalk path from the main drop-off zone to the east, which is also overlooked by the administration block and a heavily forested site.
Higher physical activity leads to better performing, engaged, and healthy students- and this exterior courtyard provides continuous play, motion, and forced circulation. This space serves a community, a “village”, built into the hillside with program divided by but connected through the exterior space.
Interior spaces are composed of glulam structure supporting earthen walls. These enclosed rooms are then flooded with natural light through exterior windows, clearstories, and massive skylights which are scattered throughout the landscape of play above.



